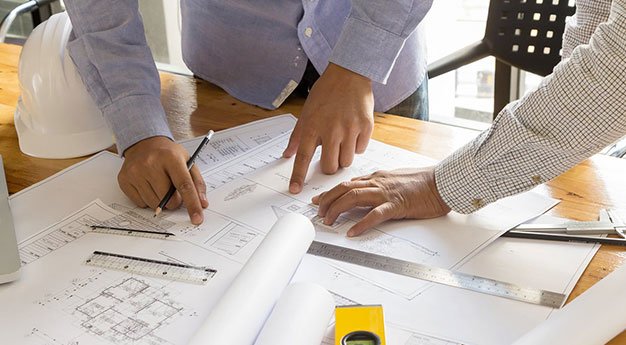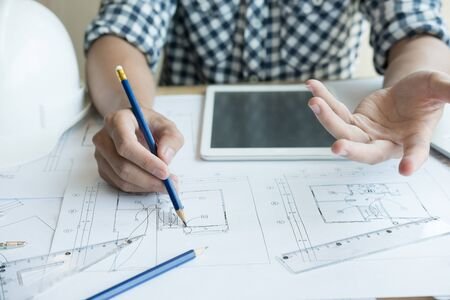- engitech@mail.com
- Mon - Sat: 8.00 am - 7.00 pm
We are creative, ambitious and ready for challenges! Hire Us
We are creative, ambitious and ready for challenges! Hire Us
ProCad Creations
122 W Main St
Madison, WI, USA 53703
hello@procadcreations.com

Accurate PDF to DWG conversions
Layered CAD files based on client standards
As-built drawing creation
Redrafting and scaling for clarity and compliance

Fire Sprinkler Layouts and Hydraulic Calculations
Thermal and Pressure Stress Analysis
Site Plans, Roof Plans, and Reflected Ceiling Plans
Code Compliance and Permit Drawings

Structural Framing Plans and Details
Foundation and Reinforcement Drawings
Steel Member Sizing and Placement
Connection Detailing

Equipment Layouts and Piping Diagrams
Assembly and Exploded View Drawings
Sheet Metal and Machine Part Drafting
MEP Drafting (Mechanical, Electrical, Plumbing)

New Construction and Renovation Drafting
Markup and Redline Revisions
2D and 3D CAD Modeling
CAD Standardization &Template Setup

Shop and Assembly Drawings
Cutting Lists and Material Takeoffs
Steel Connection Details (Welded/Bolted)
Field Erection Plans